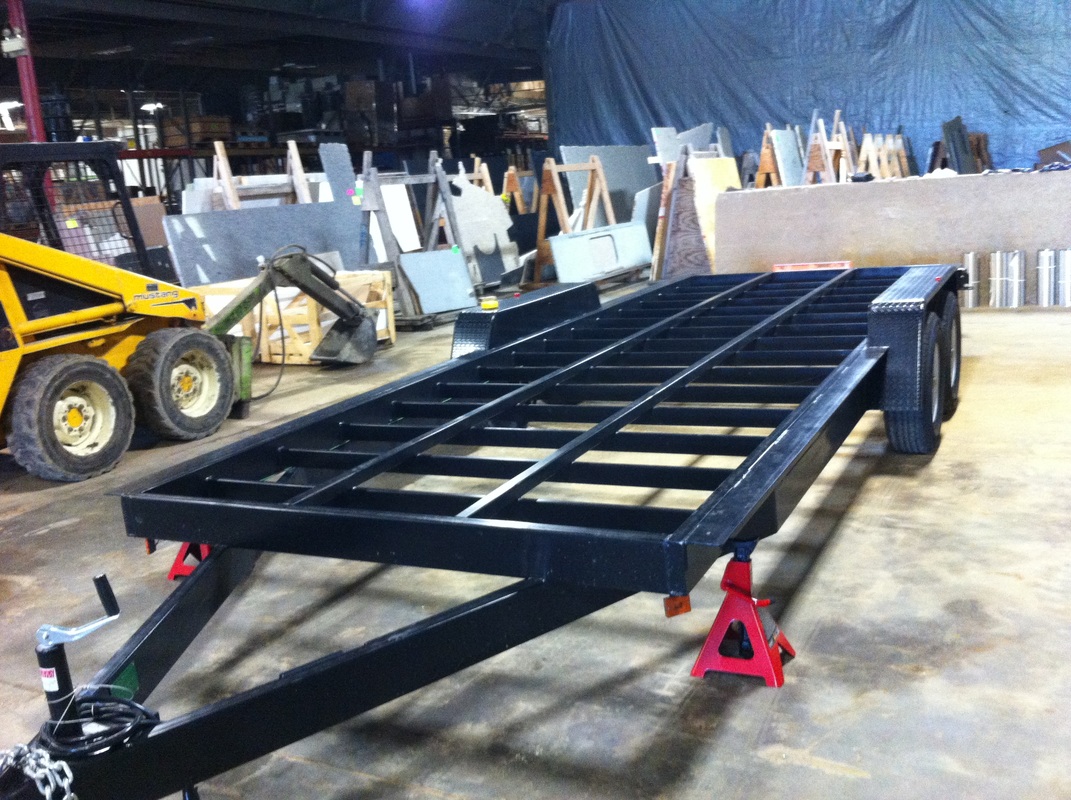Building the Caravan End Walls
| Well, we were off for a week while Mr. Builder went to see family and then, almost as soon as he returned, my back got tweaked and I had to take another two days off. Ugh! I was glad to be able to get a few non-building things done. (I finished the final project for my Permaculture Design Course--yay!) |
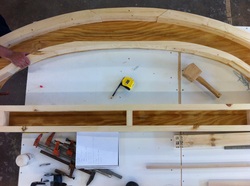
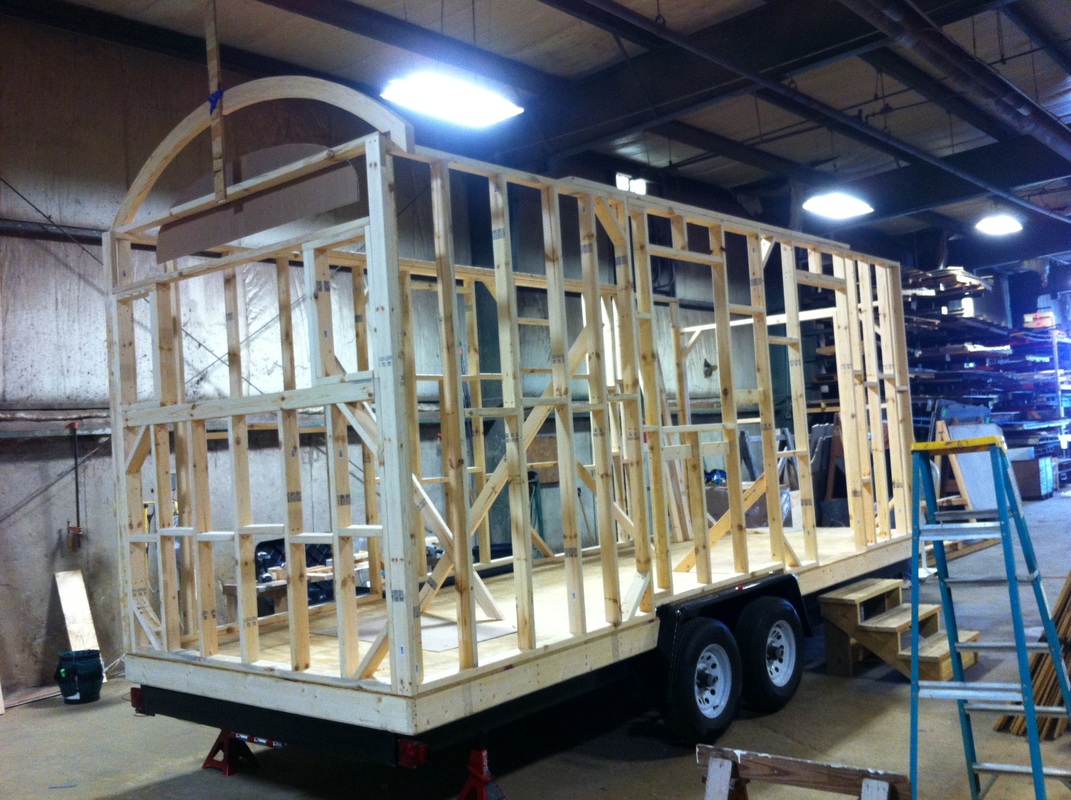
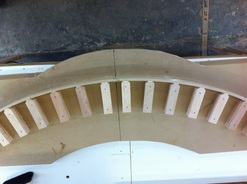
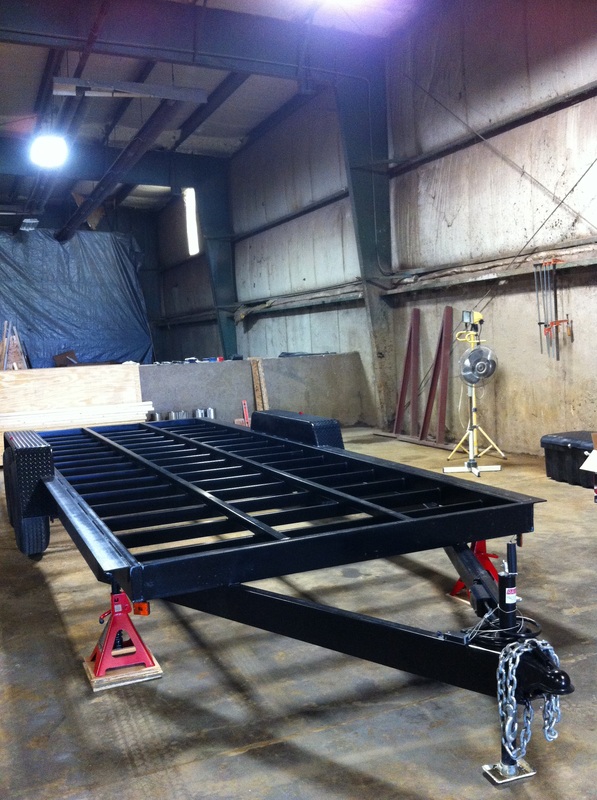
 RSS Feed
RSS Feed
