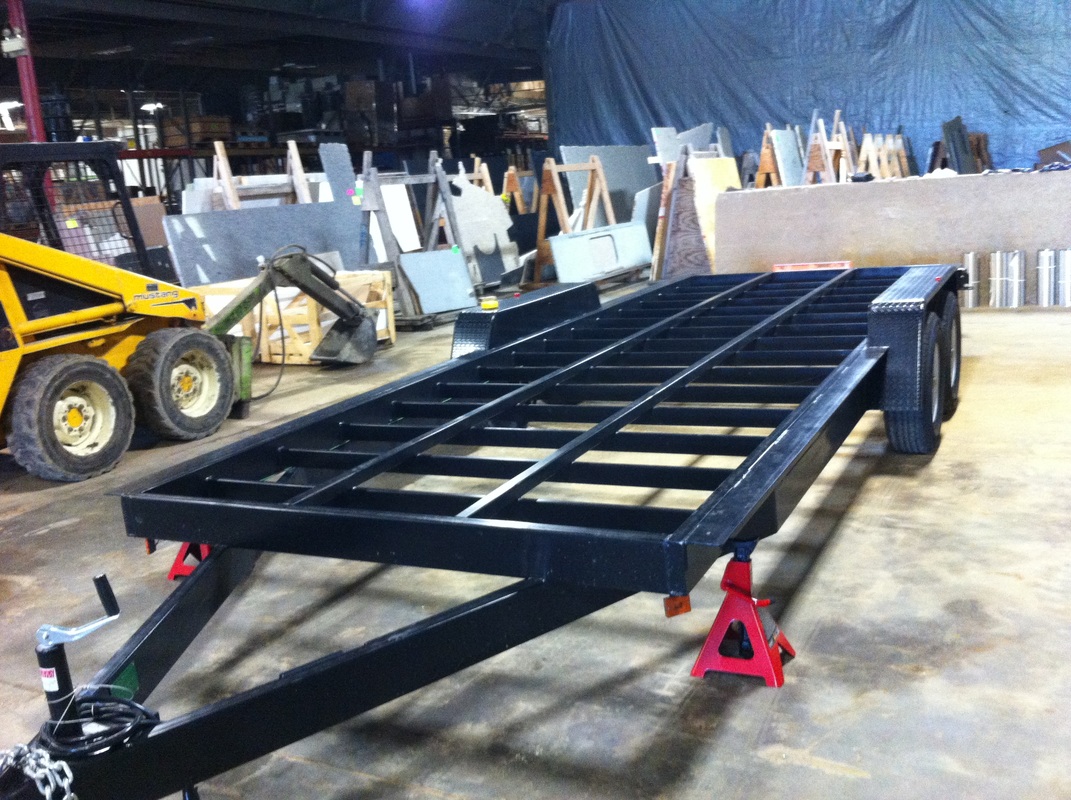Building the Caravan End Walls
| Well, we were off for a week while Mr. Builder went to see family and then, almost as soon as he returned, my back got tweaked and I had to take another two days off. Ugh! I was glad to be able to get a few non-building things done. (I finished the final project for my Permaculture Design Course--yay!) |
| And the chiropractor visit, back exercises and rest were absolutely necessary. But I really did miss building. I'm not a woodworker or even experienced with construction, so doing all the things we have to do to make my little caravan--the measuring and cutting and screwing things together, etc.--takes some focused attention for me. It's great. Sometimes I'll look up and realize that for hours I haven't thought about anything except 2x4s and making the drill do exactly what I need it to do. There's something very Zen about that and I missed it. As soon as we were able to get back at it, we began a part of the construction that has been a little tricky for me to visualize--the place where the curve of the ceiling joins the right angles of the walls. And of course those cool curved windows, the ones that cemented my decision to go with a curved roof, added another bit of complexity to the mix. There was a lot of gluing lumber together and cutting it to the necessary shape and screwing various pieces together and testing them out to see if they fit. Basically we constructed two SIPs--Structural Insulated Panels-- building panels with interior and exterior sheathing, and insulation inside, all formed into one solid unit and ready to place in position. The two small circles above the window are for ventilation. The curved windows don't open and I am concerned about the |
potential for heat and moisture buildup inside my little caravan, so I decided to put a few intentional holes near the top of the house--a bit of screening and a soffit vent will cover the outside, and I'll have covers for the inside too, in case I start feeling like I don't need quite so much ventilation.
There were such a lot of little fiddly considerations in building these panels that it felt like a lot of work for not very much area of the house completed. And when they were done, we had to have a friend help get them into position, because my back, though improving steadily, was still not prepared to participate in such an adventure. But now, having them in place, it's easier to visualize the shape the finished house will take and I'm liking it a lot.
There were such a lot of little fiddly considerations in building these panels that it felt like a lot of work for not very much area of the house completed. And when they were done, we had to have a friend help get them into position, because my back, though improving steadily, was still not prepared to participate in such an adventure. But now, having them in place, it's easier to visualize the shape the finished house will take and I'm liking it a lot.
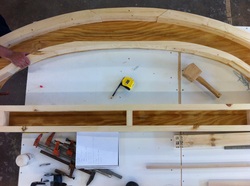
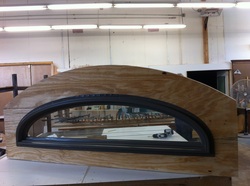
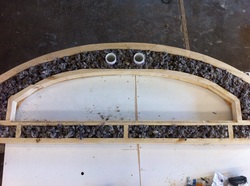
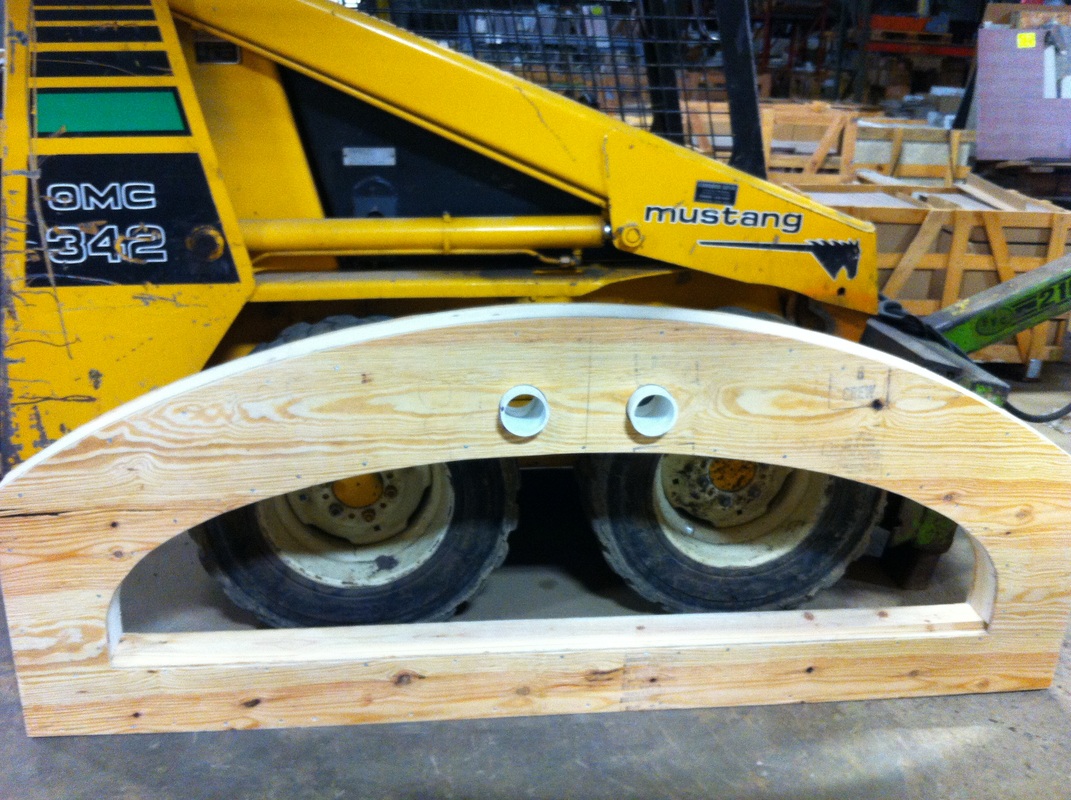
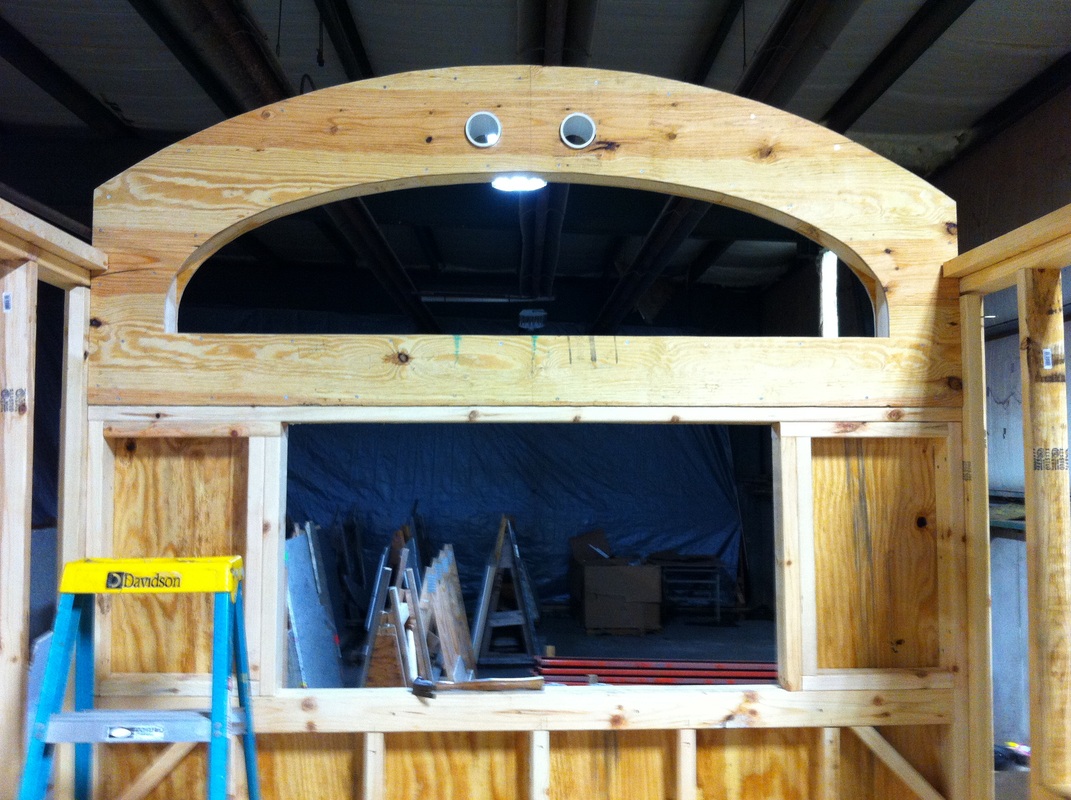
 RSS Feed
RSS Feed
