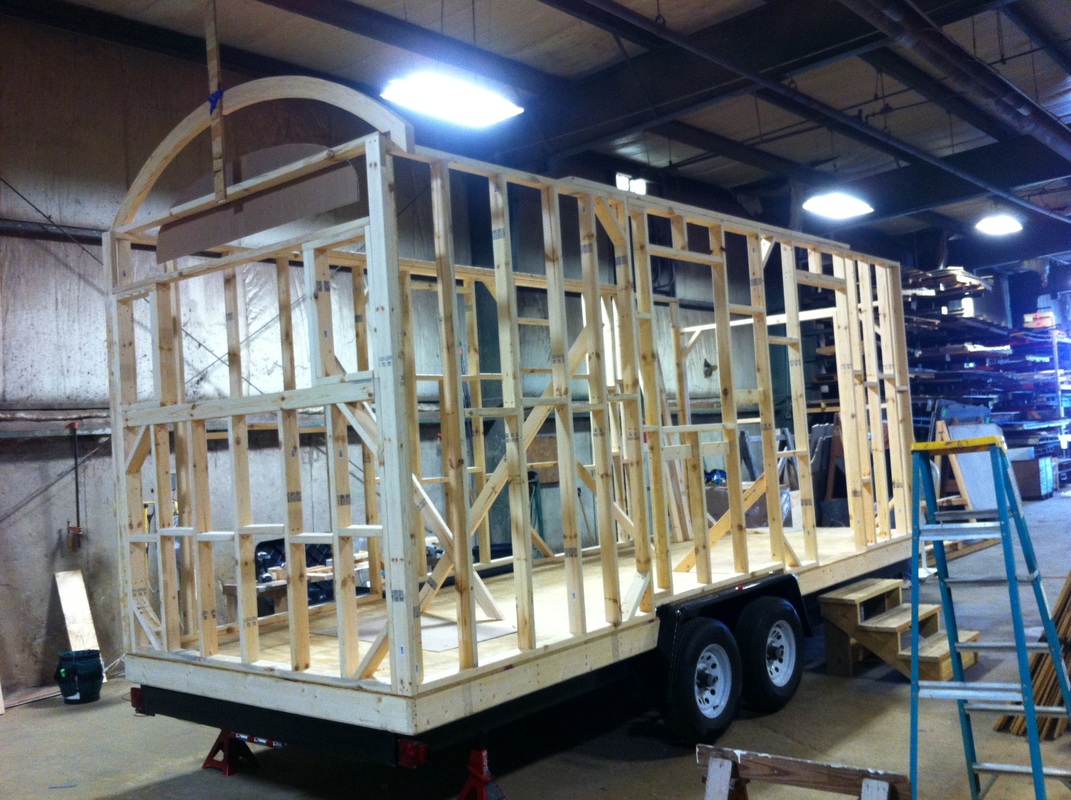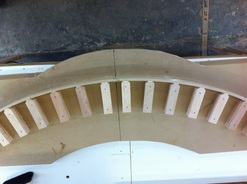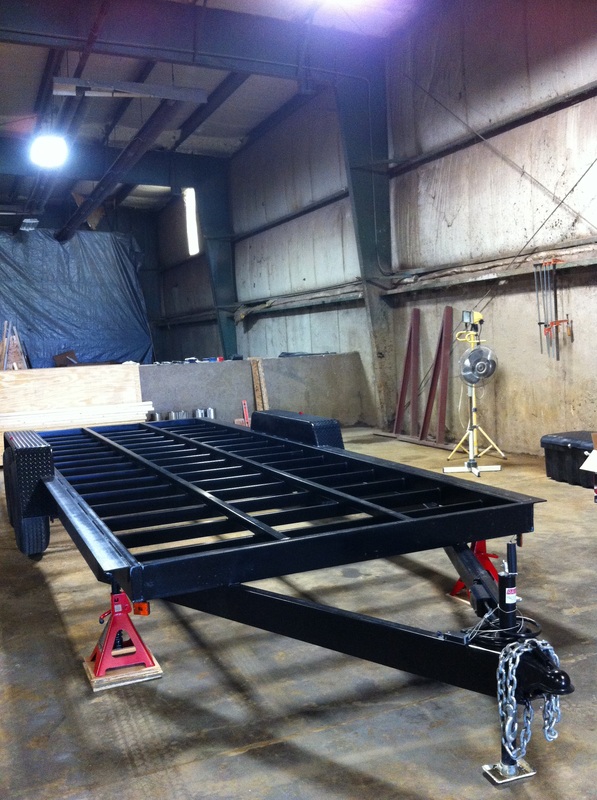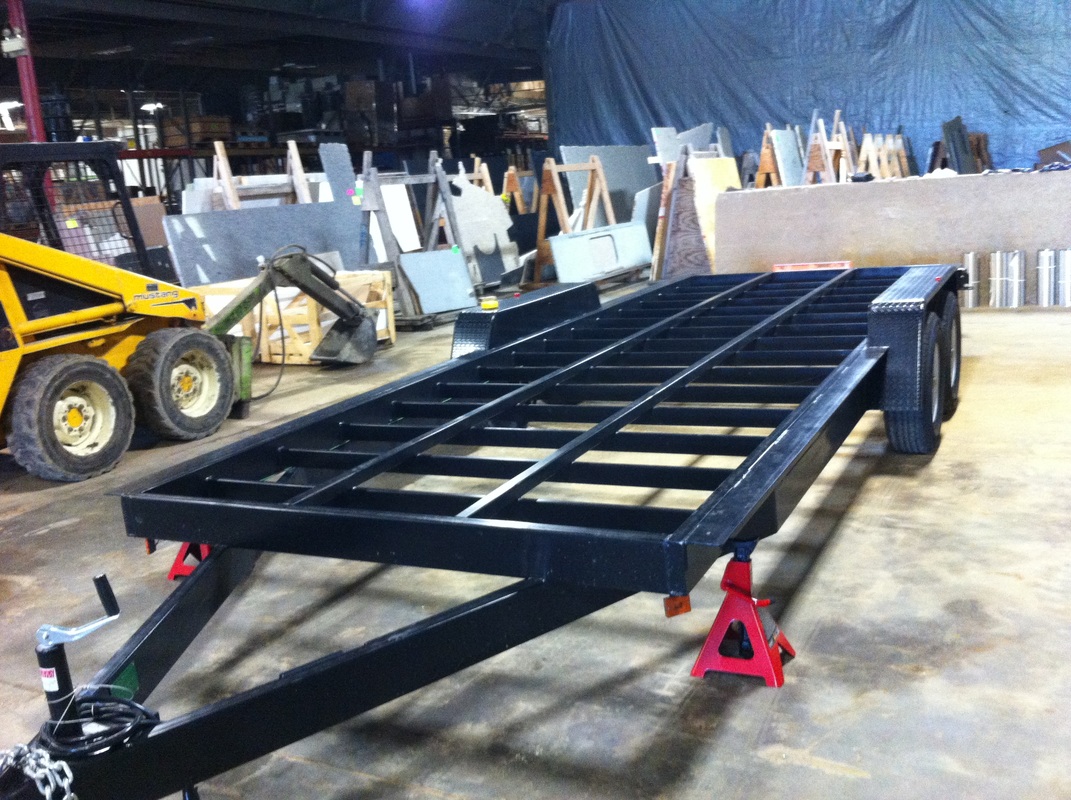Tiny house framingWhile we were working on the framing for the walls, we had a piece of plywood temporarily attached to each corner to help us keep things square. The plywood sheets provided valuable reference points as we measured and placed and clamped and screwed each of the three sections of the long walls into their proper positions. |
|
0 Comments
For the past week we've been framing up the walls and I should have pictures of that to post soon. But even at this beginning stage, the tiny house has had several visitors and they've had a few questions which I thought I'd share with you here.
How many square feet? About 160. (Just as a visual reference point, you could fit the trailer the house is on into a space designed for parallel parking.) Making curved rafters for my little gypsy house
Completing for floor box in my tiny houseLike many tiny housers, we built the floor box in 3 sections and each section was covered on the bottom with overlapped aluminum flashing backed by 1/4 inch plywood to keep out any pests or moisture that might want to creep in from underneath.
Insulating my tiny homeI decided to go with wool insulation because I am concerned about about toxins in my built environment. When I began looking at natural and less toxic insulation, I found that, unlike the alternatives
It is SUCH a boon to be able to build this tiny house inside. Midwest weather is notoriously changeable--yesterday we needed protection from the sun, today we needed protection from the rain!
On your mark... get set...
|
Archives
November 2014
My Tiny Home*8x20' (approx) Photo GalleryCategories
All
People and Places to LoveCob House Journal
Ecocorps Systems Hybrid Straw Bale Build Quailsprings SPIN Gardening Straight Ash Zyl Vardos Dee Williams and PAD Evan and Gabby Roulottes USA Big THANK YOUs to |



 RSS Feed
RSS Feed

