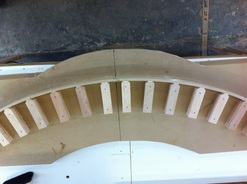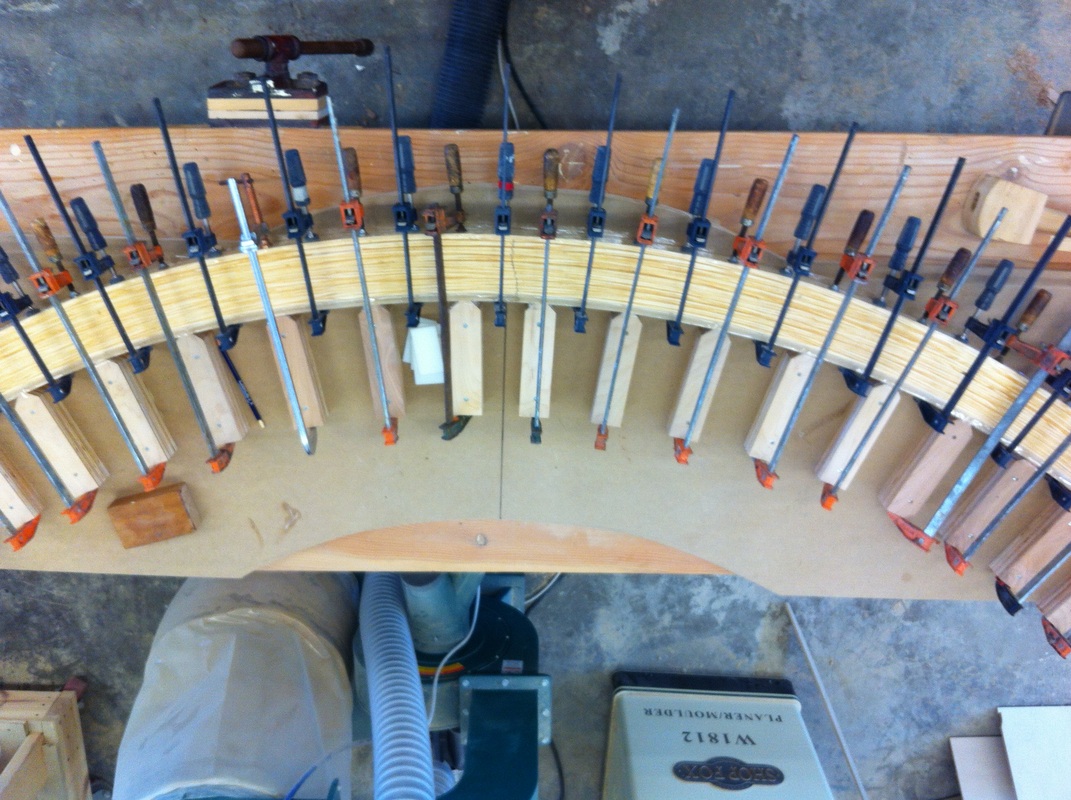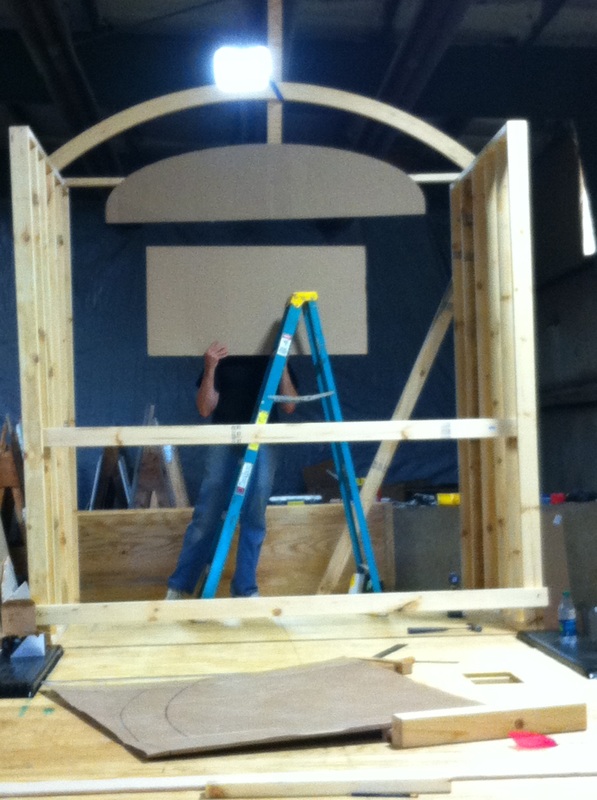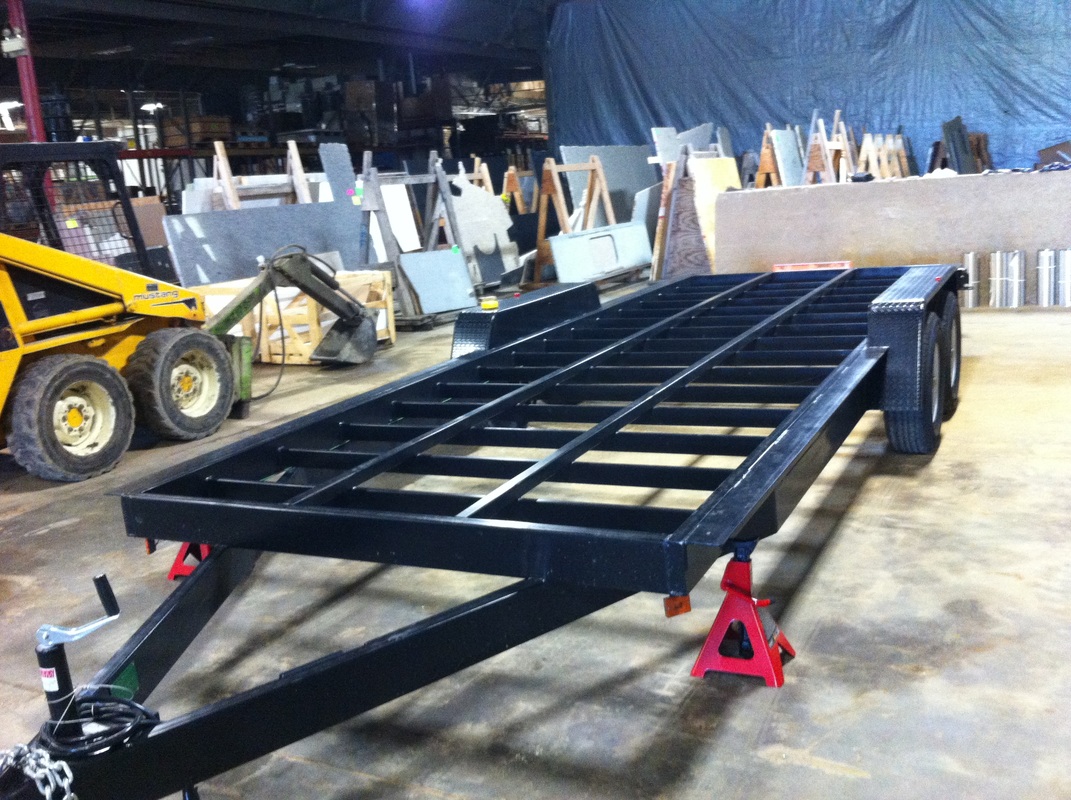Making curved rafters for my little gypsy house
| Curved roofs make me smile. As I planned my tiny house, I spent quite a few months in denial about this. Even while I drooled over images of shepherd's wagons and gypsy caravans, I told myself that a gambrel (barn) style roof was more practical. The barn look would be in character for a building in the Midwest. If I had a loft, a gambrel roof would offer increased shoulder room over a gable (peaked) roof. |
| And since I would be using dimensional lumber (not mud) straight lines would be easier to deal with than curves, and metal roofing was practically made for that type of roof! Also, wasn't April Anson's tiny barn-style house adorable? Yes, yes, yes, yes, yes and yes. But whenever I was inside a space with a curved roof I smiled. My body relaxed. I breathed more deeply. |
| So I finally gave up and broached the subject with my builder friend. A fine wood-worker by trade, he assured me that a curved roof was very doable and he actually seemed to enjoy the thought of the challenges it might present. Soon after I made the decision to go with a curved roof, some really great curved windows showed up! It seemed meant to be. So here are the beginnings of my curved roof! We're using "glued lamination" to make the rafters, which will be exposed and visible from inside the house. |
The next day we took the clamps off and discovered that everything had worked so well that, not only was the wood beautifully curved, there had not even been any "spring back." We had purposely made the curve a little tighter than necessary, expecting that the wood would spring back when released from the clamps, so the next thing we did was to put the arch over the curved end windows to see how the curve of the rafter looked over the curve of the window. Fortunately, we liked it.
In the last picture you can see some of the wall framing, temporarily screwed in place, and cardboard forms in the shapes of the windows in the end wall, so that we could begin to visualize the interior space more clearly.



 RSS Feed
RSS Feed

