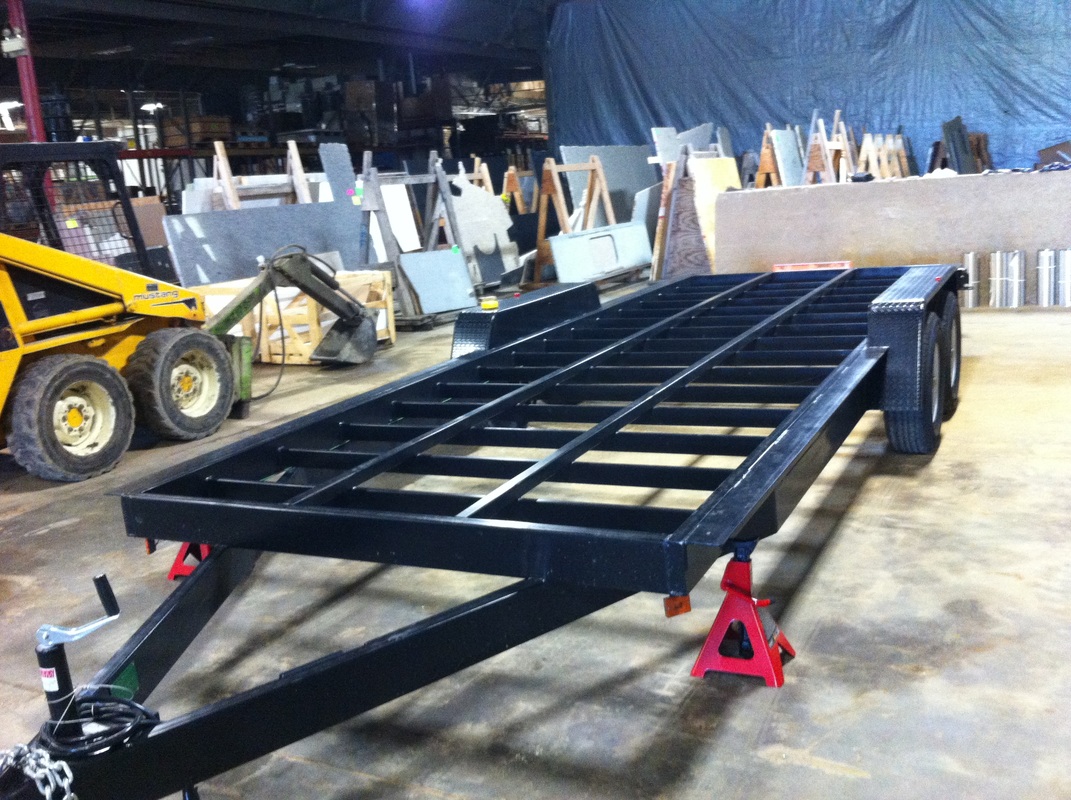| We've started to accumulate a lot of junk inside the tiny house--odds and ends and important boxes of stuff that we don't want to leave strewn around the warehouse space where we are guests. The other day, just for fun, I arranged some of that junk to approximate the projected layout of my caravan. That empty space against the far wall is |
where my bed will go. (It won't be a loft, but will be up high enough for me to store things underneath.) On the left side a box of insulation and a piece of plywood approximate my flip down table and the chair behind it represents one of two or three storage benches that will serve for seating. On the right, the boxes represent the kitchen counter area. (The bathroom is behind me.)
| My builder friend hung up two pieces of cardboard so I could sketch out ideas for the partial wall that will separate my bed from the rest of the house. If you zoom in, you might be able to make out the pencil markings. Most of the walls are still open on the inside and scrawled all over them are lots of marks where I think shelves and counters will go. |
Speaking of walls, did you notice we've started putting up the inside walls?! That's very satisfying for me because it's something I can do a lot of on my own. Of course they are a long way from done, but I just love seeing them transform as the wood goes up.
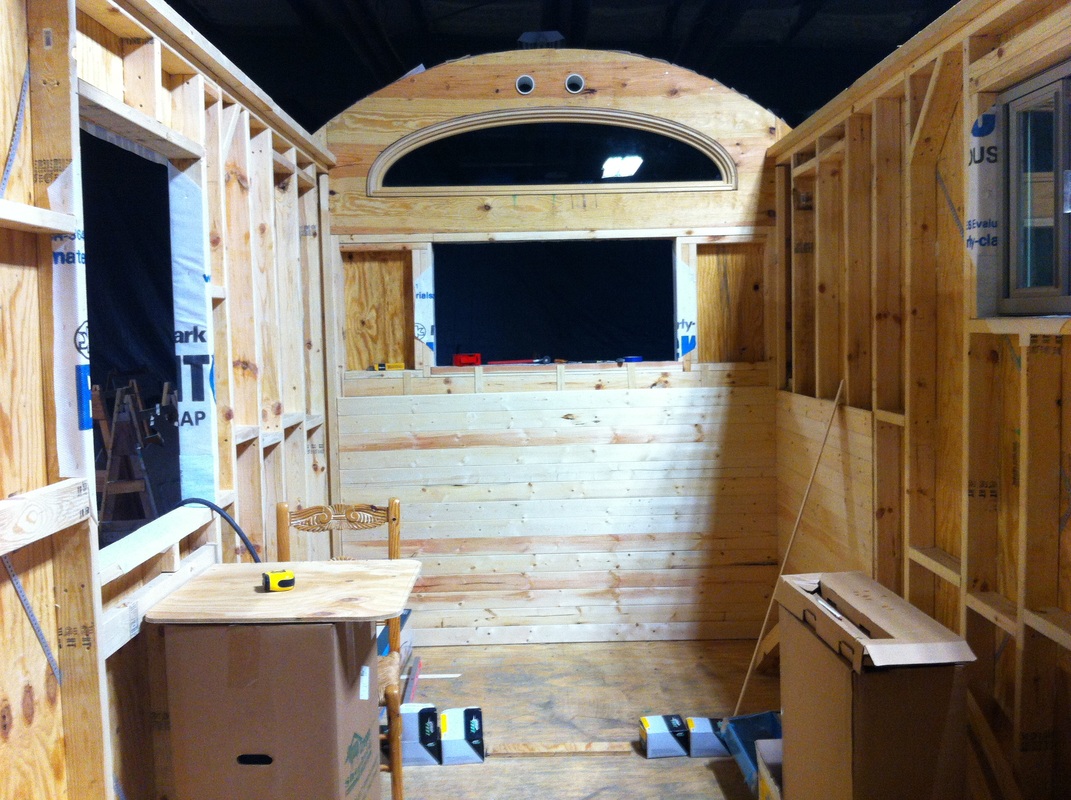
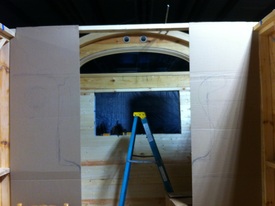
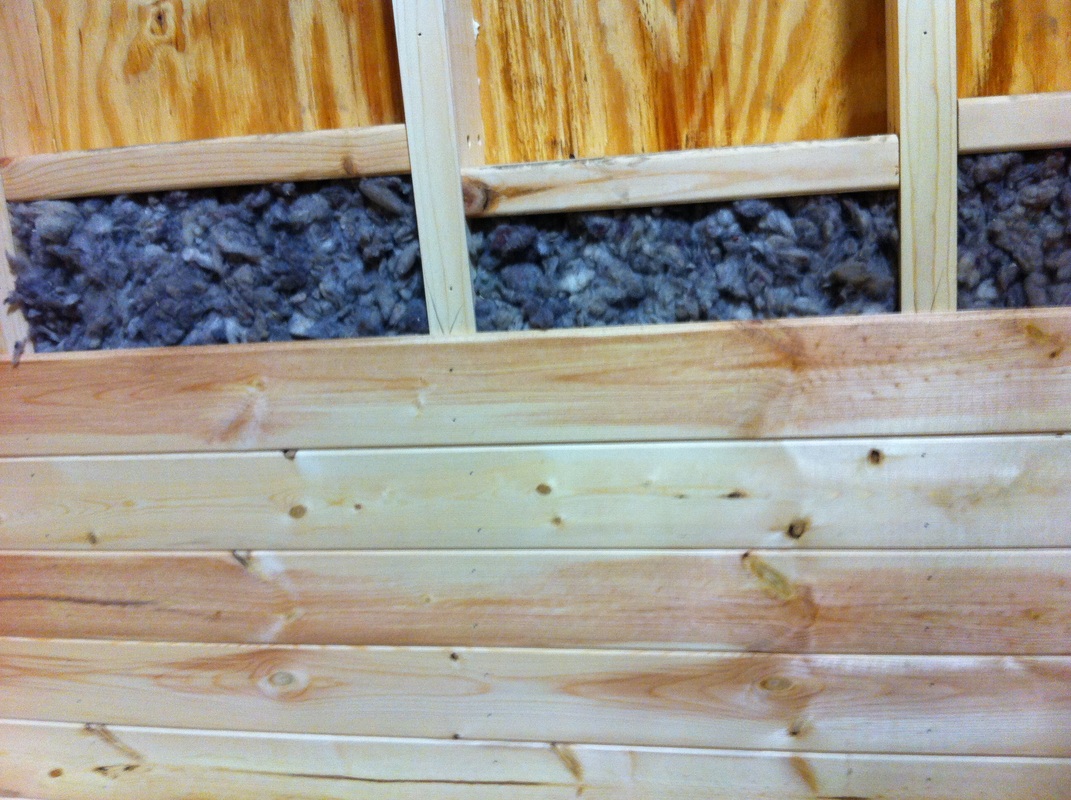
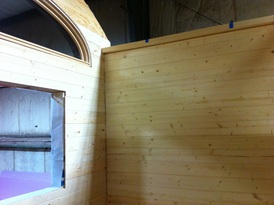
 RSS Feed
RSS Feed
