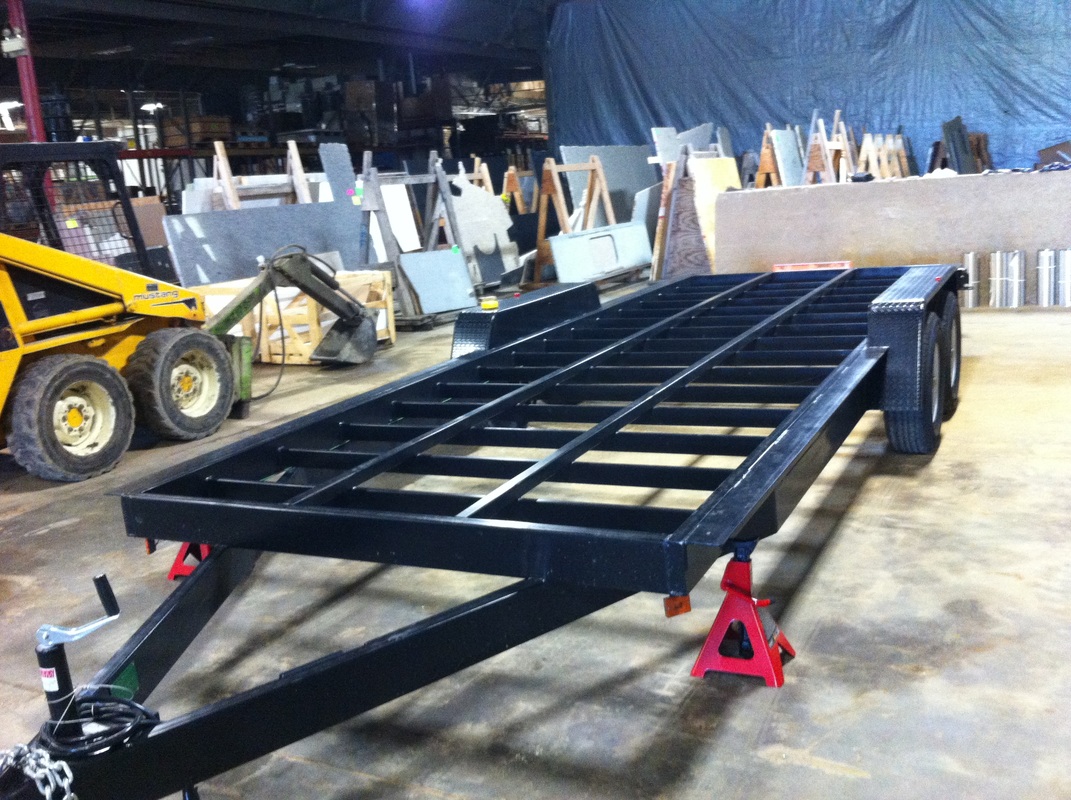| The walls keep going up! The insides are made of "V joint" tongue and groove paneling and I really like seeing all the color variations in the wood. As I was painting finish on them today, it occurred to me that I haven't mentioned why it is that the interior walls are going up already, when there is nary a trace of plumbing or wiring in place behind them. Well, I've chosen to put both plumbing and wiring inside the living space, rather than hiding them inside the walls as is usually done. Some people (not mentioning any names!) have told me this is an odd decision. Oh well. Some would say a tiny house is an odd decision too, so I suppose I am irredeemably odd. |
| Here's a few reasons why I've planned to keep plumbing and wiring out of my exterior walls:
And one benefit that I didn't foresee is that I'm getting to see the finished walls that much quicker, which is of course, really fun. A few people have generously loaned us a couple extra pairs of saw horses and a band saw, and both are really helping with this stage of building--thank you! We've been sanding and finishing the curved rafters and they rest quite nicely between 2 sawhorses. I really get a kick out of carrying those rafters around-- |
they feel full and alive, like the ribs of a boat or maybe a whale. Yes, somehow there's something rather sea-faring about those long, gentle curves....
Anyway, the sawhorses have been useful for supporting the rafters as well as the window frames. And before too much longer, we'll also be finishing the wood for the ceiling and the outside siding, so those sawhorses are really gonna get some use!
Anyway, the sawhorses have been useful for supporting the rafters as well as the window frames. And before too much longer, we'll also be finishing the wood for the ceiling and the outside siding, so those sawhorses are really gonna get some use!
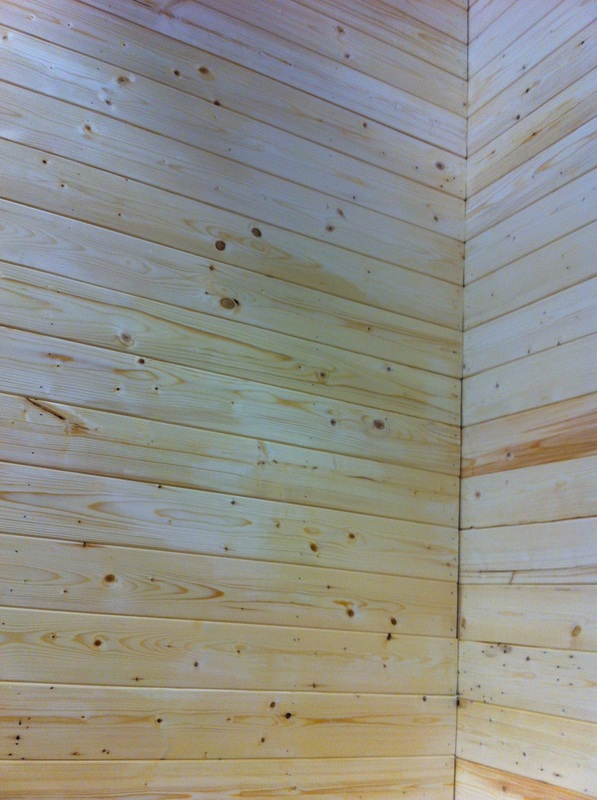
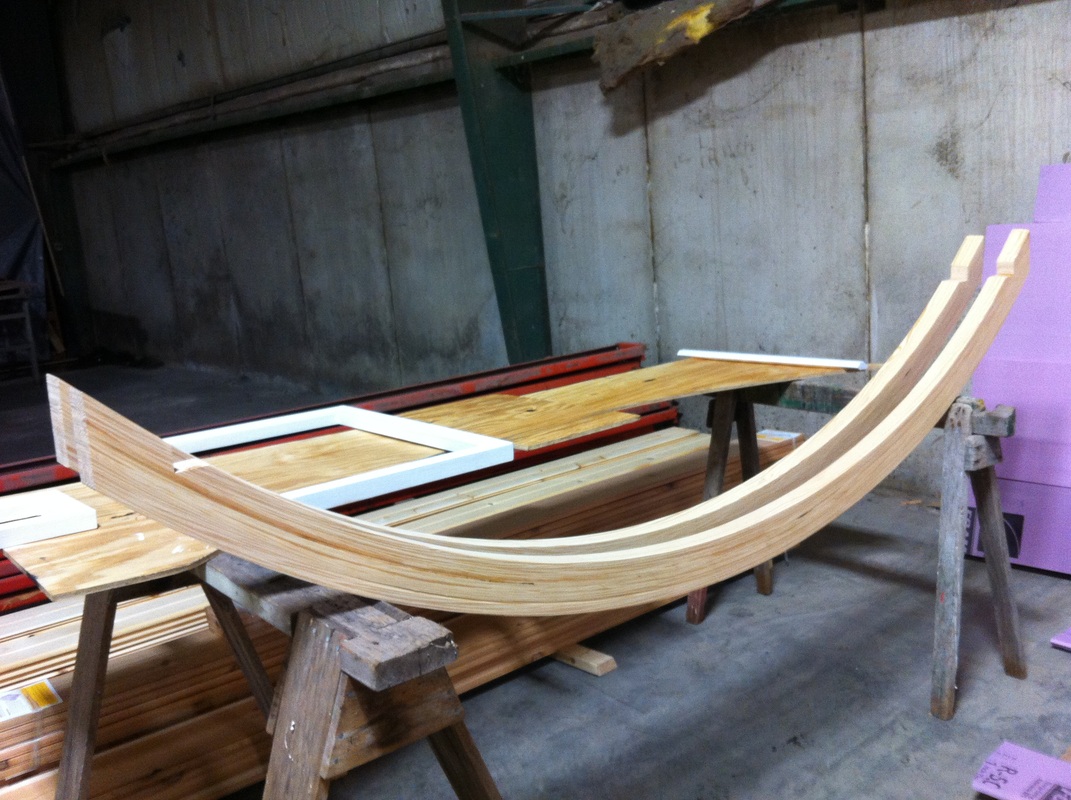
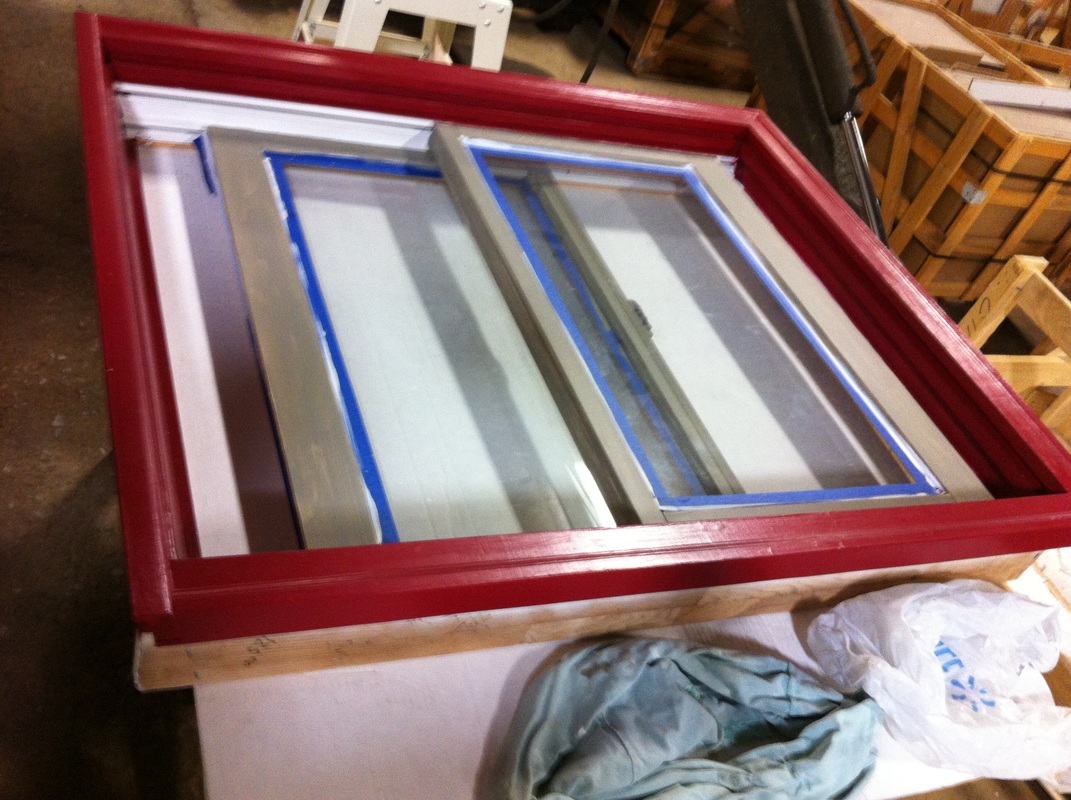
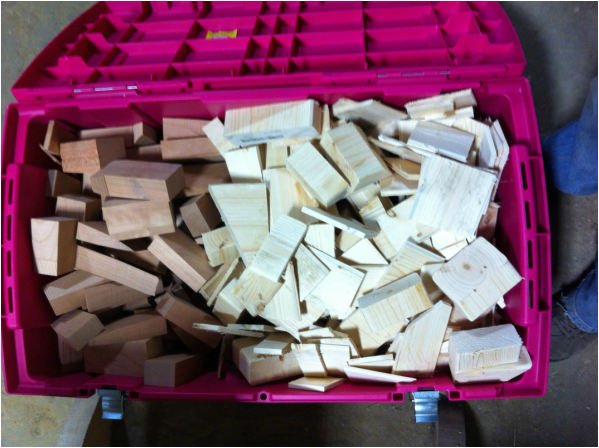
 RSS Feed
RSS Feed
